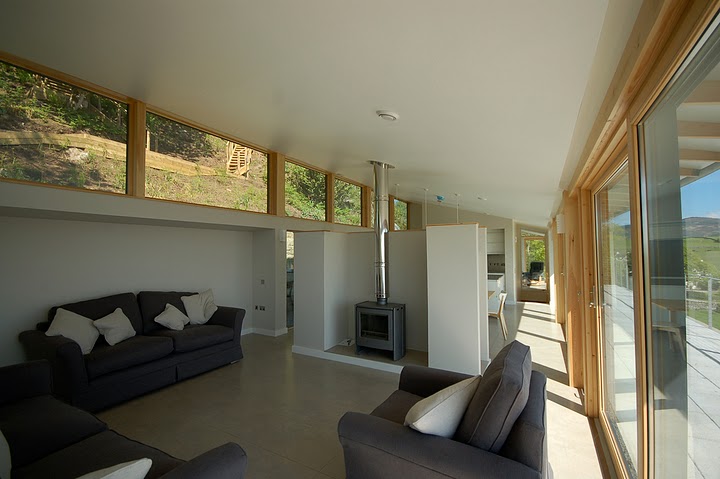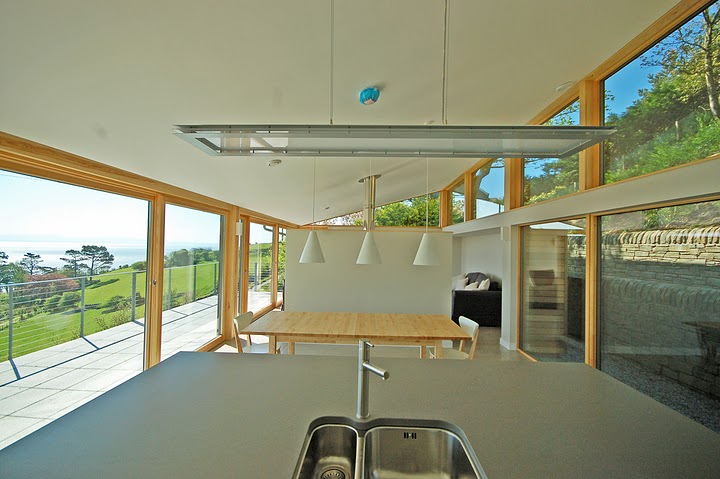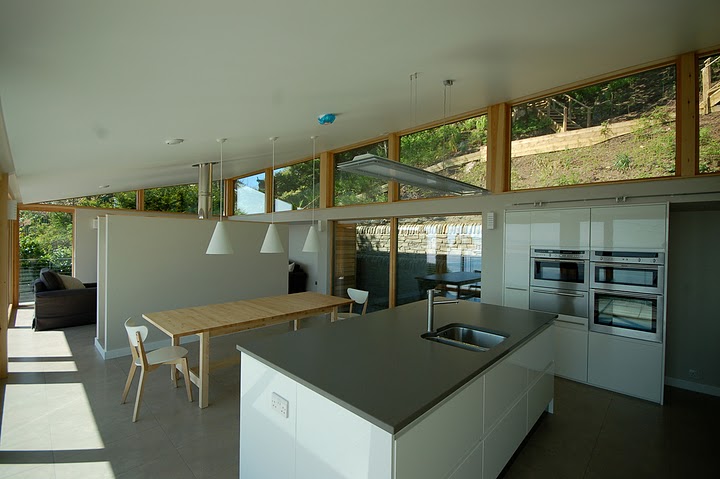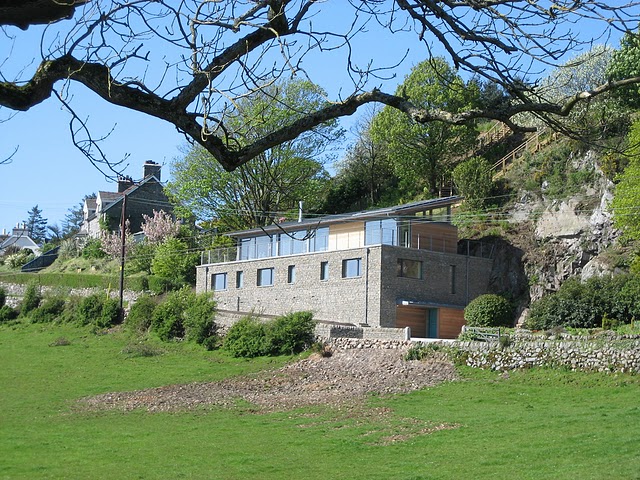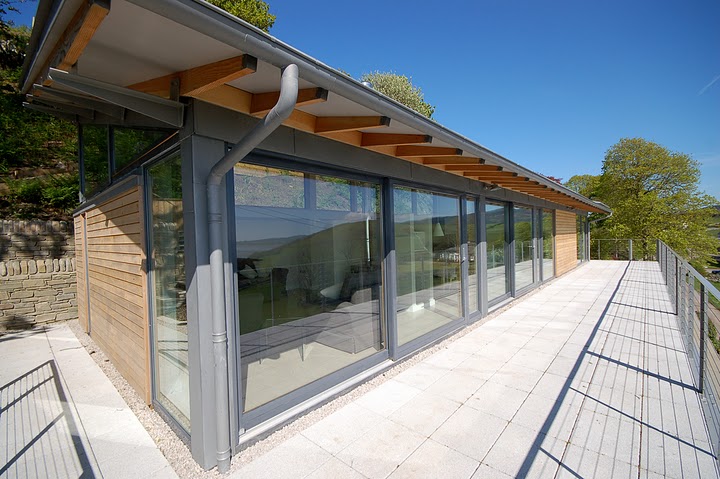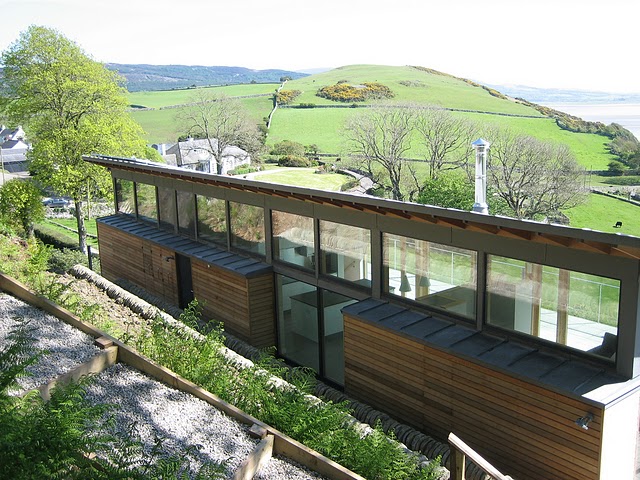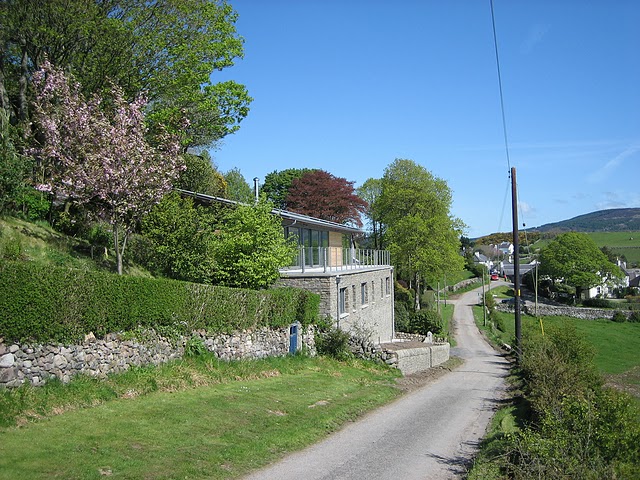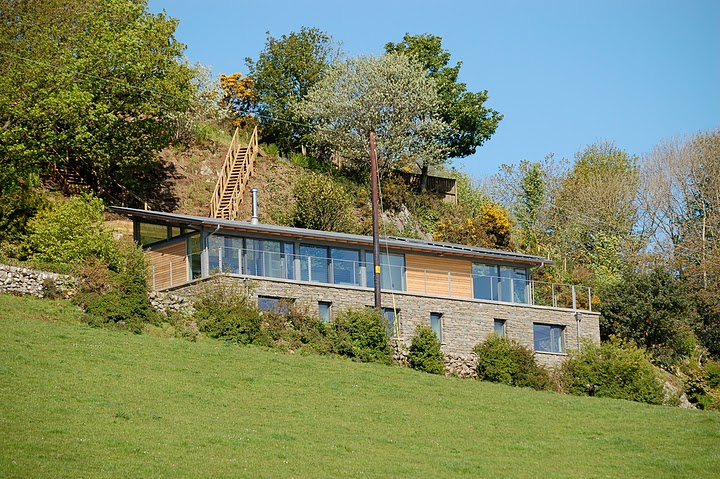De la tierra - ubicado en el sitio de una antigua cantera, Simon Winstanley arquitectos han creado la perfecta "Viewmaster" en el estuario de Solway, Escocia (National Scenic Area).
Architect Simon Winstanley Architects VÃa modresdes.blogspot.com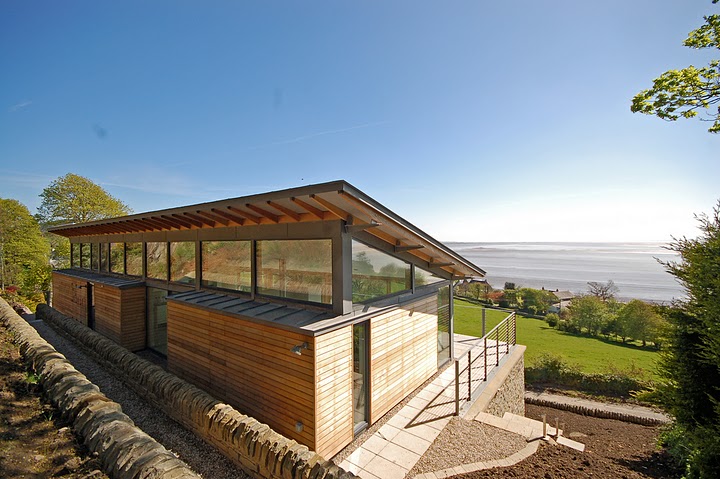
|
Información general El diseño se ajusta a las instrucciones del cliente, contemporáneo y eficiente uso de la energÃa interior, y se relaciona con el contexto circundante y el paisaje. La luz, primer piso espacioso en contraste el nivel inferior, minimizando el impacto visual de la casa en el sitio. El suelo predominantemente acristalamiento superior, dispone de dos salas de estar y una céntrica área de entretenimiento cocina comedor. Ubicación El sitio es una cantera de fuerte pendiente, primero en un espacio escénico nacional que desciende abruptamente en dos direcciones de la base de cantera que constituye el nivel de acceso a tierra. La casa se concibe como un zócalo de piedra que los ecos de la cara de la cantera expuestos y habitaciones con un garaje y la entrada en a nivel de la base de cantera. Diseño y Materiales La principal zona habitable se expresa como un ligero cristal "pabellón" . Es un retroceso para formar una terraza exterior con vistas al mar y para reducir la masa aparente de la casa. El pabellón de cristal está construido con una estructura de acero y paneles de madera con aislamiento alto, y revestido en madera de cedro y triple acristalamiento. El techo, aunque internamente gruesa para proporcionar altos niveles de aislamiento, está en voladizo en todos los lados con la proyección en vigas de pino oregón para dar un borde fino, elegante. El techo es de zinc terminado en costuras prefabricadas grises. La base de mamposterÃa está acabado en piedra de cantera de los residuos reciclados. El diseño utiliza la construcción más eficiente de la energÃa y la tecnologÃa cuando sea posible como parte de un enfoque sostenible para la construcción para el futuro: * Las paredes exteriores, piso y techo están aislados con un alto nivel y la infiltración de aire es mÃnima. * Ventanas con triple acristalamiento con cálidos barras del borde separador, con rotura térmica marcos y llenos de gas inerte para lograr un conjunto de ventanas valor de 0.7W/m2K. * Bomba de calor con una perforación como la fuente de tierra para la calefacción por suelo radiante y sistema de agua caliente con un bosque cerrado de combustión. * La microgeneración de electricidad renovable a través de paneles fotovoltaicos montados en el techo. * Calor toda la casa de recuperación del sistema de ventilación. |
English Version Of the earth - nestled in to the site of a former quarry, Simon Winstanley Architects have created the perfect "viewmaster" in the Solway Firth, Scotland (National Scenic Area). Overview The design meets the client's brief for a contemporary, energy efficient home which fully embraces the view and relates to the surrounding context and landscape. The light, airy first floor contrasting the solid lower level, minimising the visual impact of the house, nestling it into the site. Open plan, the predominantly glazed top floor, provides two living rooms and a wonderful central entertaining kitchen dining area. Quite how the guests will tear their eyes from the view is another issue all together. Location The site is a steeply sloping, former quarry in a National Scenic Area which slopes steeply in two directions from the quarry base which forms the only level ground access. The house is conceived as a stone plinth which echos the exposed quarry face and houses the bedrooms with a garage & entrance under at the level of the quarry base. Layout & Materials The principal living accommodation is expressed as a lightweight glazed "pavilion" sitting on the solid plinth. It is set back to form an external terrace facing the sea and to reduce the apparent mass of the house. The glazed pavilion is constructed with a steel frame and highly insulated timber infill panels clad in cedar and triple glazed windows. The roof, although thick internally to provide very high levels of insulation, is cantilevered on all sides with projecting expressed douglas fir rafters to give a thin, elegant leading edge. The roof is finished in standing seam pre-fabricated grey zinc. The masonry base is finished in stone from re-cycled quarry waste. The design uses the most energy efficient construction & technology where possible as part of a sustainable approach to building for the future: * the external walls, floor and roof are insulated to a high standard and air infiltration is minimised. * triple glazed windows with warm edge spacer bars, thermally broken frames and inert gas filled to achieve a whole window u-value of 0.7W/m2K. * heat pump using a borehole as the ground source for the underfloor heating and hot water system with a closed combustion wood burning stove as back up. * micro generation of renewable electricity using roof mounted Photovoltaic Panels. * whole house heat recovery ventilation system. Awards The project has recently received a string of awards - a prestigious Saltire Society Housing Design Award, one of only two awarded this year, a Design Commendation from the Glasgow Institute of Architects and a Chartered Institute of Building Commendation Award. The project was also shortlisted in the Roses Design Awards. |

