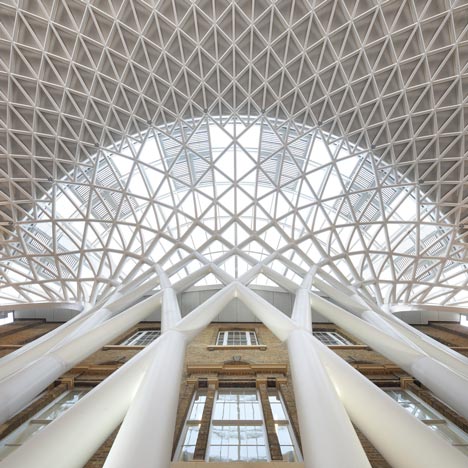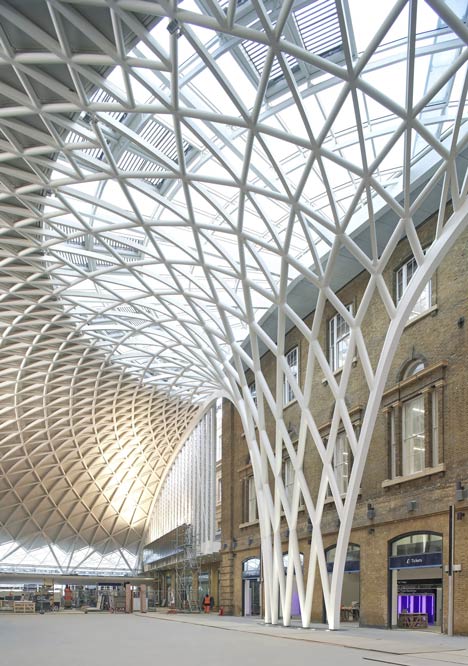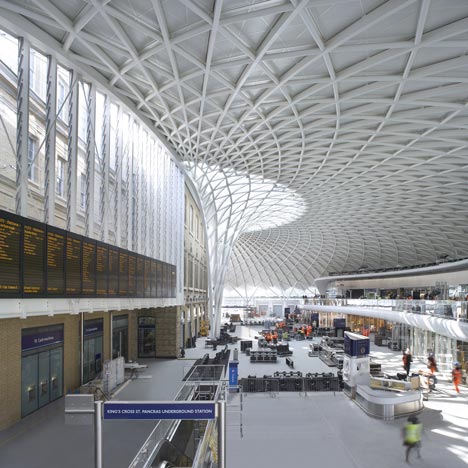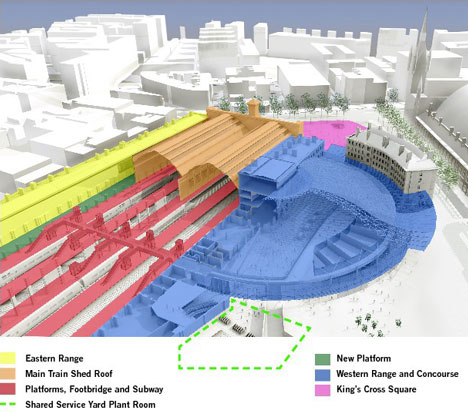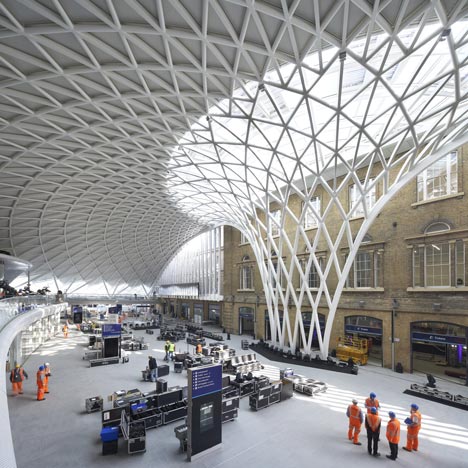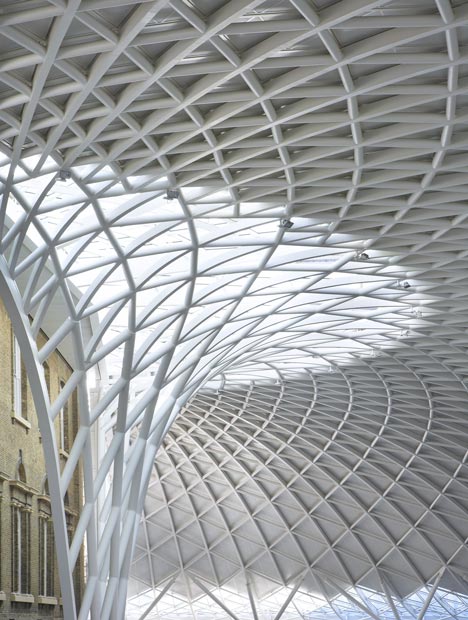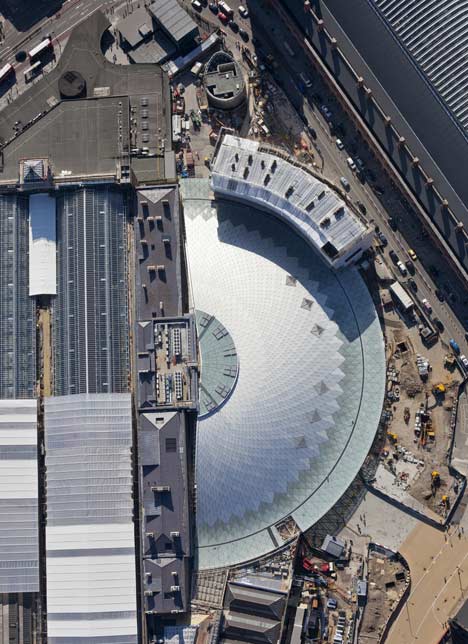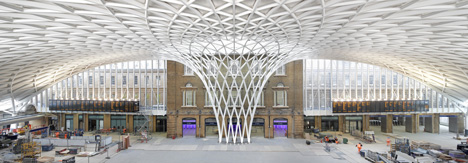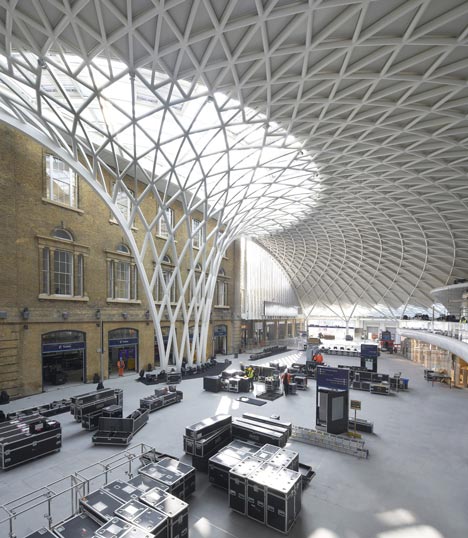Here is some more information from John McAslan + Partners:
RANSFORMING KING’S CROSS LONDON’S HISTORIC STATION ACQUIRES A CONTEMPORARY TWIST
The new Western Concourse at King’s Cross opens to the public on Monday 19th March 2012.
“With this multi-phased development now complete, the significance of the King’s Cross Station redevelopment is finally revealed. The transformation of King’s Cross Station for Network Rail involves three very different styles of architecture: re-use, restoration and new build. The train shed and range buildings have been adapted and re-used, the station’s previously obscured Grade I listed faade is being precisely restored, and a new, highly expressive Western Concourse has been designed as a centrepiece and the beating heart™ of the project. When the station opens to the public next Monday, 19 March, King’s Cross will become a new, iconic architectural gateway to the city, ready for the 2012 London Olympics.
John McAslan + Partners began work on the project in 1998 and established the overall master-plan for the development in 2005. As a result the practice has played a key role in the wider transformation of the King’s Cross area“ infrastructural, social and commercial changes that now connect the station with the massive King’s Cross Central scheme north of the station as well as to St Pancras, the London Underground, and the surrounding urban context. The architectural ambition of JMP’s scheme has been to create a new iconic landmark that will function as a key catalyst for the ongoing regeneration of this new London quarter as well as providing striking new facilities that will accommodate the 50 million passengers now passing through the station each year.”
Photography is by Hufton + Crow and John Sturrock
