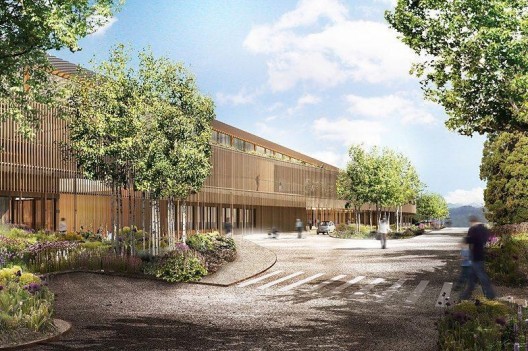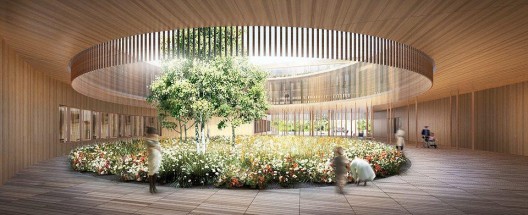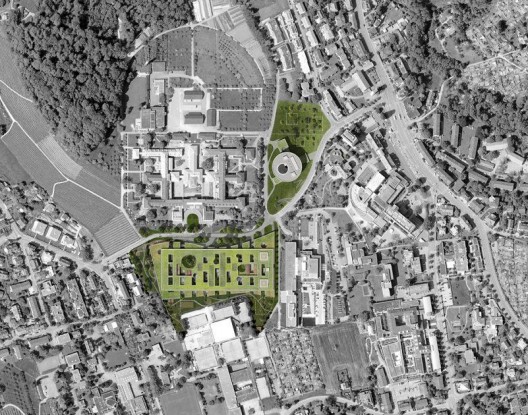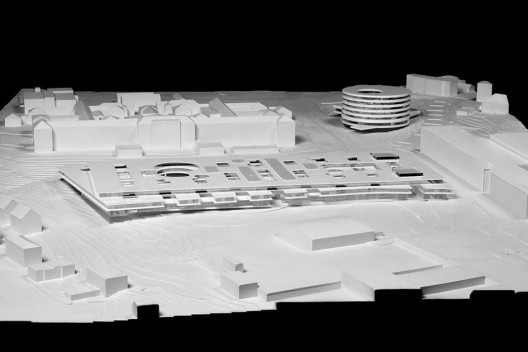Herzog & de Meuron win design competition for the new Children’s Hospital in Zurich


Vía: plataformaarquitectura.cl
Visualizations are by Bloomimages.
“The design for the Children’s hospital envisions two complementary buildings of contrasting typology, programme and urban design, that are nevertheless geometrically related.
The main hospital building serves the examination and treatment of children and adolescents, while the teaching and research centre serves scientific work and mediation.
The Children’s Hospital takes the form of a 3-storey building arranged around a series of courtyards like a small, introspective town. In-patients, out-patients and their relatives can move around as freely as possible between the different treatment areas. The 3-storey reflects the desire to create a child-friendly building, reminiscent in both scale and materiality of pavilion-style structures, and differs the usual hospital stereotype. Architecture and nature are interwoven here. The interior courtyards open up intermittently to the outside, allowing daylight to permeate the low, deep building.
Each of the three floors has a dedicated function, reflected in the layout of the rooms, and designed to provide maximum flexibility. Examination, treatment rooms and laboratories are located on the ground floor, as are the therapeutic facilities and the restaurant, while the doctors’ offices are situated on the first floor, and the wards on the top floor. Overlaying these three “ideal†geometries creates spatial variety and orientation. Wood is the predominant material of the facades and interiors, creating a more domestic atmosphere for children, their parents and hospital staff. The use of wood also echoes the rural surroundings of the Lengg district.
The Centre for Teaching and Research, a tall and round freestanding building, is positioned in an open space in the center of the health campus comprising several different clinics. It is an obviously public building in which everything revolves around scientific research and its dissemination. Six floors of research laboratories and offices are hovering above a kind of agora comprised of auditoria and seminar rooms. A central courtyard, also circular, follows the course of the sun.
Although the two building types are typologically different, they are architecturally related. Both feature an overlay of rectangular and circular geometries. In the children’s hospital, the circle is used to interfere the right-angled basic order and to mark specific areas of the building: points of orientation, sub-centres, meeting points, transitional areas. The round teaching and research centre is a meeting point in its own right, forming a sub-centre on the hospital campus. Within its circular shell, the rooms are arranged at right angles.”
Herzog & de Meuron, 2012
Herzog & de Meuron Team
Partners: Jacques Herzog, Pierre de Meuron, Christine Binswanger (Partner in Charge)
Project Architects: Mark Bähr (Project Manager), Jason Frantzen (Associate)
Project Team: Alexandria Algard, Maximilian Beckenbauer, Alexander Franz, Ondrej Janku, Christoph Jantos, Johannes Kohnle, Severin Odermatt, Blanca Bravo Reyes, Raúl Torres Martin, Mika Zacharias
Client:
Kinderspital Zürich – Eleonorenstiftung, Zurich, Switzerland
“El Hospital de Niños tiene la forma de un edificio de 3 plantas dispuestos en torno a una serie de patios, como una pequeña ciudad, introspectivo.
Los pacientes ingresados, pacientes ambulatorios y sus familiares pueden moverse tan libremente como sea posible entre las diferentes zonas de tratamiento. En sus tres plantas se refleja el deseo de crear un edificio favorable a los niños. Arquitectura y naturaleza se entrelazan aquÃ. Los patios interiores se abren de forma intermitente a la luz del día, para permitir un edificio bajo y profundo.
Cada una de las tres plantas tienen una función específica, que se refleja en la distribución de las habitaciones, y está diseñado para proporcionar la máxima flexibilidad.
Examenes, salas de tratamiento y laboratorios están ubicados en la planta baja, al igual que las instalaciones terapéuticas y el restaurante, mientras que las oficinas de los médicos se encuentran en el primer piso, y las salas en la planta superior.
La superposicin de estas tres geometrías crea la variedad y la orientacin espacial. La madera es el material predominante de las fachadas y los interiores, creando un ambiente más doméstico para los niños, sus padres y el personal del hospital. El uso de la madera también se hace eco con el entorno rural de la zona de Lengg.
El Centro para la Enseñanza y la Investigación, un edificio independiente, alto y redondo, se coloca en el centro del espacio abierto y comprende varias clÃnicas diferentes. Se trata de un edificio público, obviamente, en el que todo gira en torno a la investigación cientÃfica y su difusión. Seis pisos de laboratorios de investigación y oficinas están flotando por encima de una especie de ágora que consta de salas auditorios y seminarios. Un patio central, que es circular, sigue el curso del sol.
Aunque los dos tipos de edificios son tipológicamente diferentes, son arquitectónicamente relacionados. Ambos cuentan con la superposición de geometrÃas rectangulares y circulares.
En el hospital de niños, el cÃrculo se usa para interferir en el orden básico en ángulo recto y marcar las áreas especÃficas del edificio: los puntos de orientación, sub-centros, puntos de encuentro, áreas de transición. El centro de la ronda, la enseñanza y la investigación es un punto de encuentro en su propio derecho, formando un sub-centro en el campus del hospital. Dentro de su caparazón circular, las habitaciones están dispuestas en todos los ángulos.”

