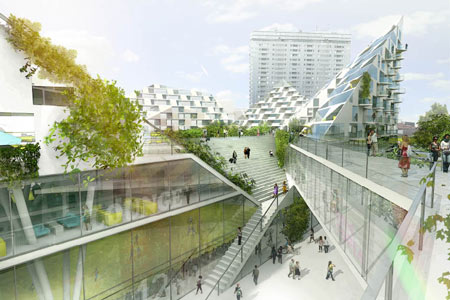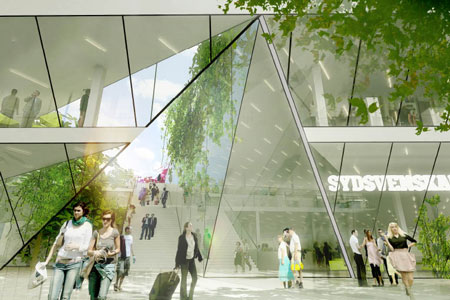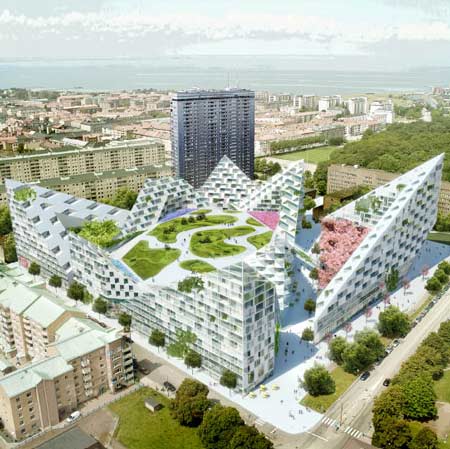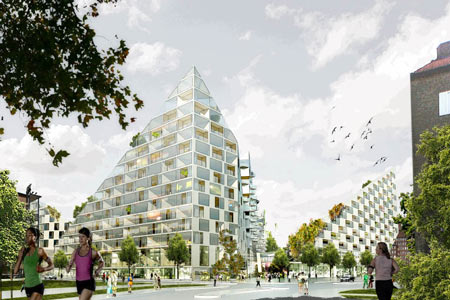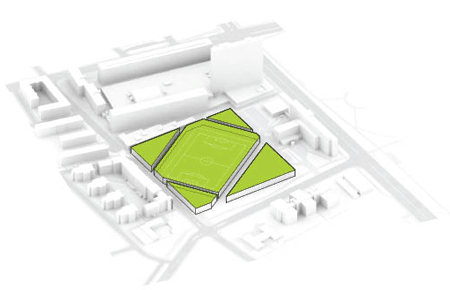Los arquitctos daneses de BIG han ganado un concurso para diseñar un centro de investigación, educación y capacitación acerca de los deportes de la mujer en Malmo, Suecia.
Llamado La Aldea Mundial de Deportes de la Mujer, el proyecto está concebido como una serie de edificios de diferentes tamaños, con techos inclinados, alternando con espacios abiertos.
VÃa: dezeen.com
La sala principal puede acoger partidos de fútbol, conciertos, conferencias, exposiciones y mercados.
Aquà hay más información de BIG:
BIG, en colaboración con AKT, Tyréns y Transsolar se adjudicó el primer lugar en un concurso de diseño en Malmo, Suecia para 100.000m2 primero de instalaciones deportivas.
La Aldea Mundial de Deportes de la Mujer tiene por objeto crear un lugar de reunión natural para la investigación, la educación y la formación en todos los ámbitos relacionados con el desarrollo de la mujer en el deporte.
Situado en el centro de Malmo, los 100.000 m2 de instalación crearán un punto de referencia regional y de atracción para la zona.
El diseño ganador fue seleccionado entre cinco documentos presentados por un jurado, compuesto por el fundador y principal financista de la Aldea Mundial de Deportes de la Mujer, Kent Widding Persson, el co-fundador y empresario MartÃn Hedlund, de la ciudad de Malmo Arquitectos, Ingemar Graahamn y Arquitectos Mats Jacobson y Cecilia Hansson junto con representantes de la ciudad de Malmo.
“El diseño de BIG pone gran énfasis en la arquitectura adaptada a las mujeres con un ambiente sin restricciones y una sensación de bienestar. Los arquitectos ven la WVOWS como una ciudad dentro de una ciudad en lugar de un complejo deportivo. El factor decisivo ha sido el enfoque holÃstico y la impresión global del diseño – la habilidad de interactuar con el barrio y el medio ambiente y la creación de viviendas atractivas y funcionales al mismo tiempo.” Mats Jacobson, Miembro del Jurado, WVOWS
Compuesto como un pueblo en lugar de un complejo deportivo de la WVOWS combina edificios individuales con una variedad de usos de espacios abiertos y jardines públicos.
El paisaje de las azoteas con pendiente y alternando los volúmenes de construcción de proporcionar el complejo con la identidad variable de un pequeño pueblo lo que reduce su escala para el barrio adyacente.
Las calles interiores de animación a través de funciones públicas, se asemejan a un centro de la ciudad medieval, el apoyo a todos los aspectos de la vida humana – la vida generosa, trabajar y el jugar intensivo.
La sala central es lo suficientemente grande para dar cabida a partidos de fútbol profesional, asà como conciertos, conferencias, exposiciones. En lugar de ser un espacio introvertido deportes aislados de la ciudad que lo rodea – aparece como un abierto y acogedor espacio público, visible desde todas las calles de los alrededores – ofrecido generosamente su vida interior a los transeúntes.
“El WVOWS combina altos niveles de ambición en el espacio público y el alojamiento privado, de vida y de trabajo, la salud y la recreación, el deporte y la cultura. Como un pueblo en lugar de un complejo deportivo y que combina la utopÃa moderna de la Kronprinsen vecinas, con la escala Ãntima y la especificidad del centro de la cercana ciudad histórica de Malmo. “Bjarke Ingels, Socio a cargo, BIG
“Desde el campo de fútbol principal en su corazón, a los gimnasios y auditorios, de las salas de balonmano de la universidad a los laboratorios de los centros de salud, es todo un pueblo comprometido con el deporte”. Nanna Gyldholm Moller, Jefe de Proyecto, BIG
Danish architects BIG have won a competition to design a centre for research, education and training about women’s sports in Malmo, Sweden.
Called The World Village of Women Sports, the project is conceived as a series of buildings of varying size with sloping roofs, alternating with open spaces.
The main hall will be able to accommodate football matches, concerts, conferences, exhibitions and markets.
Here’s some more information from BIG:
BIG, in collaboration with AKT, Tyréns and Transsolar are awarded first place in a design competition in Malmo, Sweden for a 100.000m2 first of its kind sports facility.
The World Village of Women Sports seeks to create a natural gathering place for the research, education and training in all areas connected to the development of women’s sports.
Located in the centre of Malmo, the 100.000 m2 facility will create a regional landmark and new attraction for the area.The winning design was chosen among five submissions by a jury, comprised of the founder and main financier of the World Village of Women Sports, Kent Widding Persson, the co-founder and entrepreneur Maarten Hedlund, City of Malmo Architect,Ingemar Graahamn and Architects Mats Jacobson and Cecilia Hansson together with representatives from the City of Malmo.
“BIGs design places great emphasis on architecture tailored to women with an unconstrained atmosphere and a feeling of well-being. The architects see the WVOWS as a town within a town rather than just a sports complex. The decisive factor has been the holistic approach and the overall impression of the design – the ability to interact with the neighborhood and environment, and creating attractive housing and functions at the same time.†Mats Jacobson, Jury Member, WVOWSComposed as a village rather than a sports complex the WVOWS combines individual buildings with a variety of uses with open spaces and public gardens.
The sloping roofscapes and alternating building volumes provide the complex with the varying identity of a small village thus reducing its scale to the adjacent neighborhood.
The interior streets animated through public functions resemble a medieval downtown, supporting all aspects of human life – generous living, work and intensive play.
“Considering the special requirements of women of all cultures and all ages, special attention has been given, to provide the sports village with a feeling of intimacy and well being often lacking in the more masculine industrial-style sports complexes that are more like factories for physical exercise, than temples for body and mind.†Bjarke Ingels, Partner-In-Charge, BIGThe central hall is large enough to accommodate professional football matches as well as concerts, conferences, exhibitions and flea markets. Rather than being an introverted sports arena shut off from the surrounding city – it appears like an open and welcoming public space, visible from all of the surrounding streets – generously offering its interior life to the passers-by. The pedestrian network around the main sports hall plugs into the surrounding street networks as well as the interior galleries of Kronprinsen, turning it into a complete ecosystem of urban life.
“The WVOWS fuses high levels of ambition within public space and private accommodation, living and working, health and recreation, sport and culture. Like a village rather than sports complex it merges the modern utopianism of the neighboring Kronprinsen with the intimate scale and specificity of the nearby historical city center of Malmo.†Bjarke Ingels, Partner-In-Charge, BIG“From the main football field at its heart, to the gyms and auditoria, from the handball halls of the university to the laboratories of the health facility, it is an entire village committed to sport.†Nanna Gyldholm Moller, Project Leader, BIG
