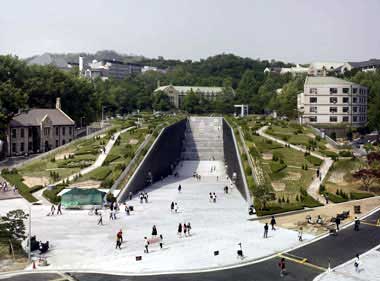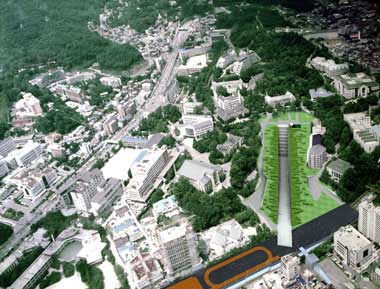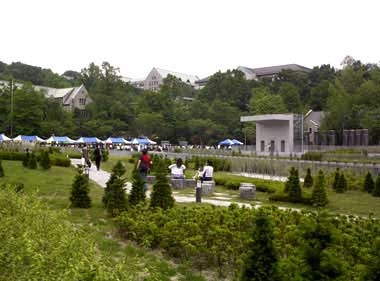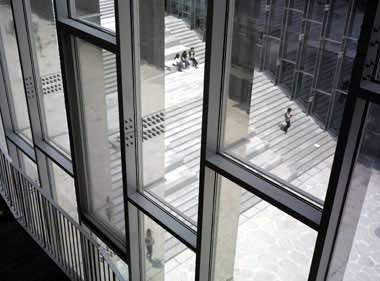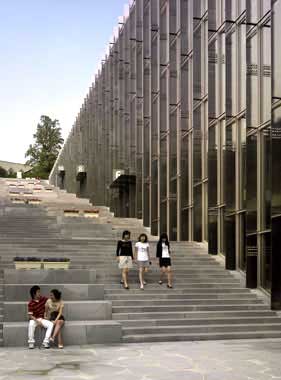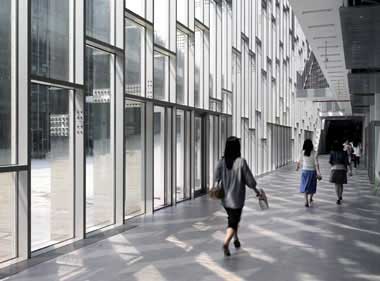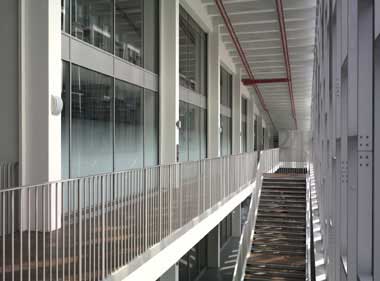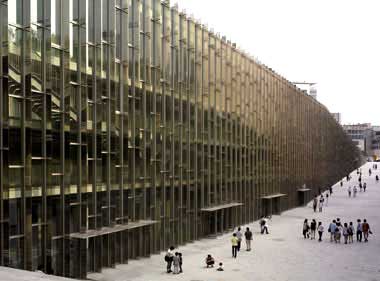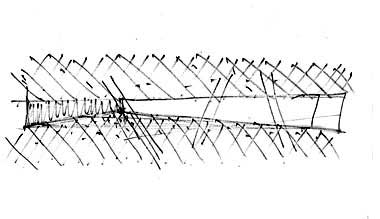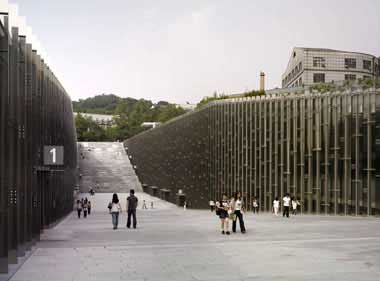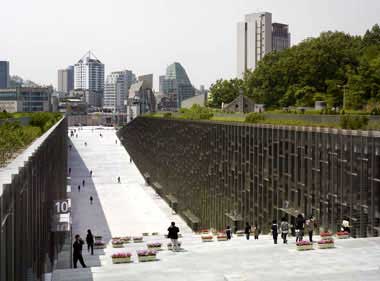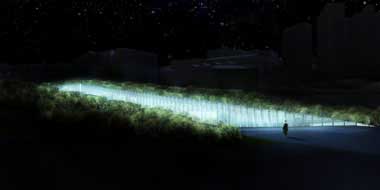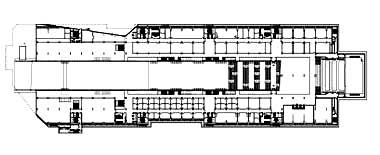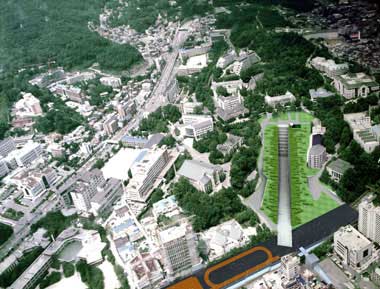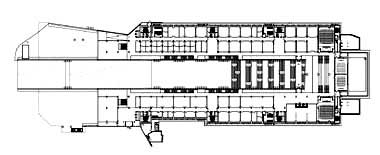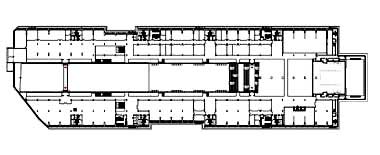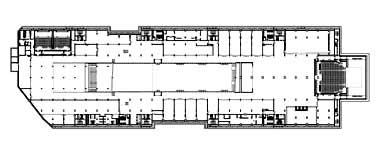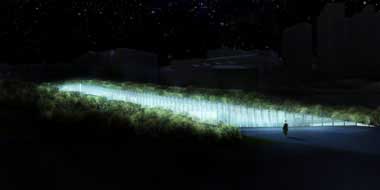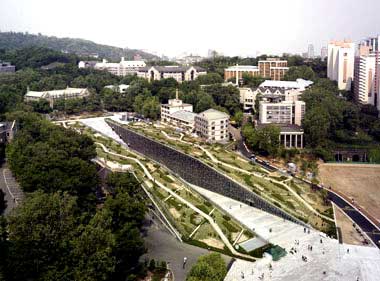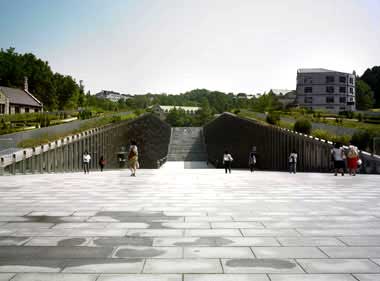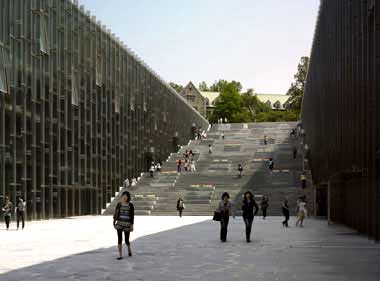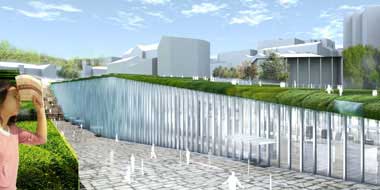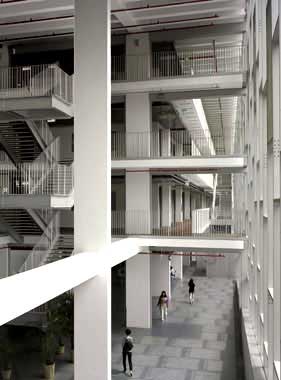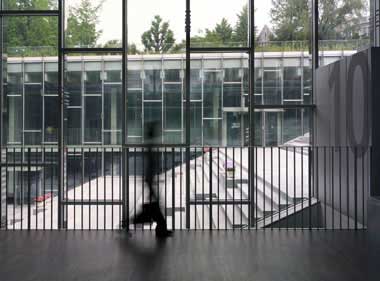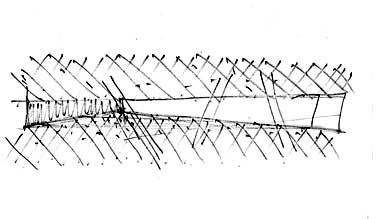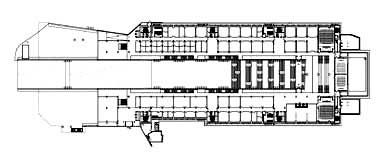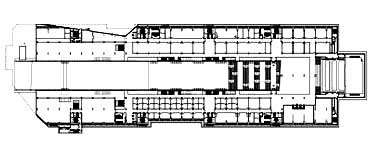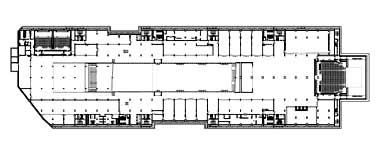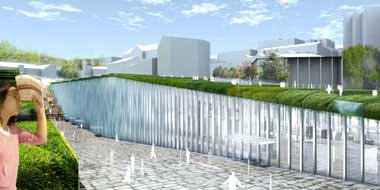La complejidad del sitio, a través de su relación con el mayor campus y la ciudad de Shinchon, exigió una “más grande que el sitio” La respuesta, una respuesta urbana, una solución global de jardines, tejiendo el tejido de los campus de Ewha con la de la ciudad .
English text at the end.
Rebanadas de costura a través de la topografÃa revelan el interior del centro del campus Ewha. Un vacÃo transforma el campus “valle”, donde la naturaleza, campos de deportes, locales para eventos educativos y edificios se entremezclan y se suceden.
El suavemente descendente “valle” conduce a una escalera monumental por el centro del campus, que reúne a los diferentes niveles de los edificios.
VÃa arcspace.com
Los dos grandes muros cortina de cristal frente a la rampa de circulación externa sirven como elementos para dar luz del dÃa y permitir la ventilación natural de las partes del edificio.
El carácter pastoral del campus, con árboles, flores y hierba que cubre el centro del campus, es quizás su caracterÃstica más notable. La idea de entrelazar el campus es de nuevo evidente, borrando la distinción entre el edificio antiguo y nuevo, y el paisaje, presente y pasado.
Perrault considera que “el concepto y la materia tienen que luchar entre sÃ.”
Sus diseños se han enterrado, excavados, o los encuentra – como la Biblioteca Nacional de Francia en ParÃs y el Velódromo y piscina olÃmpica en BerlÃn. La idea de esta universidad subterránea nació del deseo de preservar un espacio verde de grandes dimensiones en el centro del campus universitario.
El vÃnculo entre el concepto de arquitectura sostenible y las estrategias adoptadas – edificio subterráneo, jardÃn verde, fractura de paisaje – le da una fuerte identidad al edificio y permitir extraordinarios resultados en términos de sostenibilidad.
“Un foro para el intercambio de ideas, que los estudiantes se reúnen después de clases para discutir sus puntos de vista, una plaza, con cafeterÃa fuera, creando un verdadero ” lugar ” para parar y descansar, un teatro al aire libre, la escalera se puede utilizar como un anfiteatro, un jardÃn de esculturas, donde los acontecimientos de galerÃa interior se puede empujar hacia el exterior. Es esta flexibilidad (conceptual y real) que permite el centro Ewha, inevitablemente, tejer en el paisaje – a veces de un edificio, a veces un paisaje, a veces una escultura. ”
Dominique Perrault
The complexity of the site, through its relationship to the greater campus and the city of Shinchon, demanded a “larger than site†response, an urban response, a global landscaped solution, weaving together the tissue of the EWHA campus with that of the city. A new seam slices through the topography revealing the interior of the EWHA campus center. A void is formed, a campus “valley†where nature, sport grounds, event locations and educational buildings mix, intermingle and follow one another. The gently descending “valley†leads to a monumental stairway through the campus center, bringing together the different levels of the buildings. The two large glass curtain walls facing the external circulation ramp serve as elements for daylight and allow for natural ventilation of parts of the building as well. The pastoral nature of the campus, with trees, flowers, and grass covering the campus center, is perhaps its most remarkable quality. The notion of weaving together the campus is again evident, blurring the distinction between old and new, building and landscape, present and past. Perrault believes that “concept and matter have to grapple one another.†His designs are often buried, excavated, or nestled places – like the French National Library in Paris and the Velodrome and Olympic swimming pool in Berlin. The idea of this underground university was born out of the desire to preserve a large green space in the center of the university campus. The link between the architectural concept and the sustainable strategies adopted – underground building, green garden, landscape fracture – gives a strong identity to the building and enable extraordinary performances in terms of sustainability. “A forum for the exchange of ideas as students gather after class to discuss their views, a piazza, with the cafeteria spilling out, creating a real “place†to stop and relax, an outdoor theater, as the stair can be used as an amphitheater, a sculpture garden, where indoor gallery events can push outwards. It is this flexibility (conceptual and real) which permits the new EWHA campus center to inevitably weave itself into the landscape – sometimes a building, sometimes a landscape, sometimes a sculpture.†Dominique Perrault
