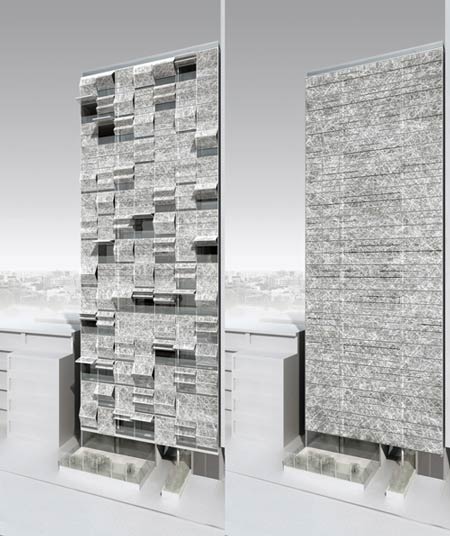
La firma de arquitectos alemana Hackenbrioch Architekten, han levantado este edificio en San Isidro, Lima, Perú, de fachada cambiante y traslúcida, que dota a todos los aprtamentos de un carácter panorámico.
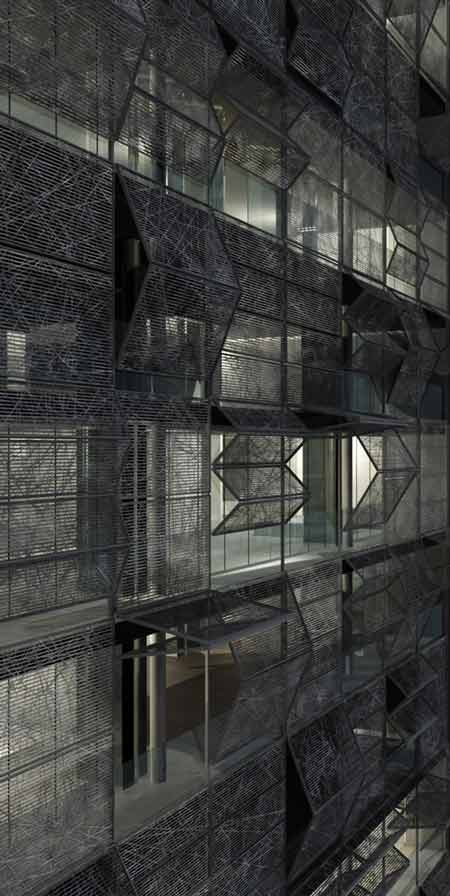
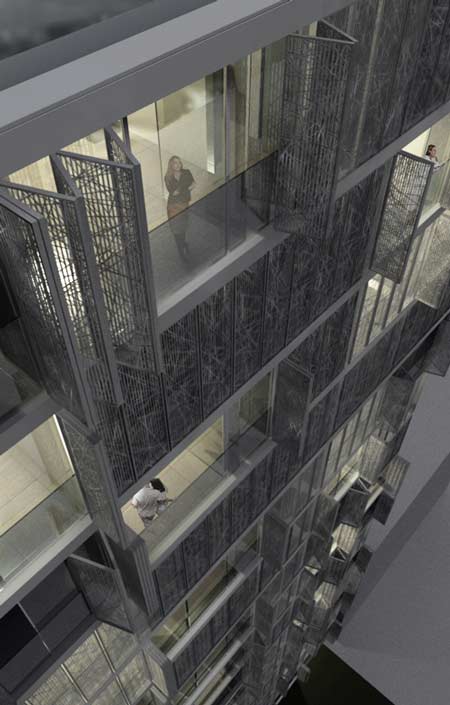
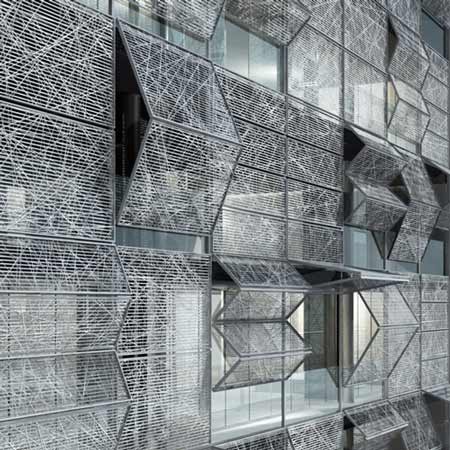
VÃa:
dezeen.com
Sitio:
hackenbroich.com
Texto de los autores:
"Golf’s Tower – Apartments San Isidro, Lima, Peru
La Torre Golf pertenece a "Panorama Apartments", que abarca la vista sobre el Clob de Golf de Lima.
Se caracteriza por los cuartos clasificados y las múltiples formas de abrir los cerramientos móviles para permitir a los usuarios configurar el espacio interior
El apartamento se despliega hacia el contexto a través del plan resultante de una secuencia de espacios cerrados en la parte sur y de un plan abierto hacia el lado norte. Las habitaciones principales como la sala de estar, comedor y dormitorio principal están situadas en la fachada, mientras que la sala de TV, estudio, cocina y baño principal están conectados a estos ambientes. Living, sala de TV, comedor, cocina y dormitorio principal se pueden combinar a un espacio continuo a lo largo de la fachada para maximizar la experiencia del "
Apartamentos Panorámicos".
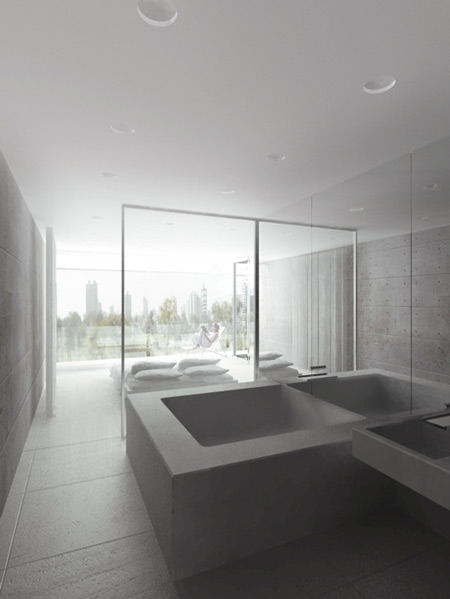
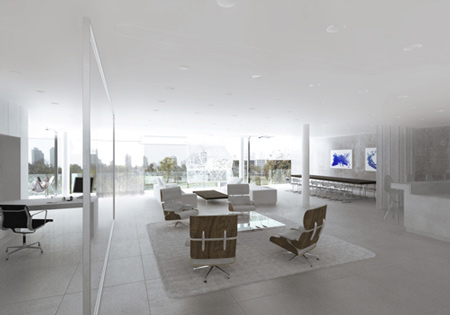
La vista en el interior de los apartamentos se modula a través de diversos elementos: el balcón a lo largo de todo el ancho del edificio tiene protectores solares que se abren, las ventanas de piso a techo de la fachada abatible y abierto completamente a su vez al interior. El comedor y la cocina tienen cuatro paredes correderas para cerrar el living y sala de televisión. El dormitorio principal está separado del salón por una puerta corredera de grandes dimensiones, el estudio es separable del living y sala de televisión por el cristal electrochrome. Una "suave" separación de las cortinas se ejecuta en un riel de cortina "bucle" que se proyecta en el techo y asà las cortinas se pueden colocar en cualquier lugar a lo largo de este "loop".
Las habitaciones restantes están frente al Océano PacÃfico hacia el sur. Las ventanales tienen cubiertas externas, similar a la fachada delantera, que actúan como protección de vista. Cuando estén abiertos que dan paso a la vista al mar, asà como proteger la vista desde el lado.
La estructura del edificio es de hormigón. El lado norte está abierto y flexible a través de cuatro columnas que sostienen la estructura. El núcleo de circulación estructuralmente apoya el lado norte.
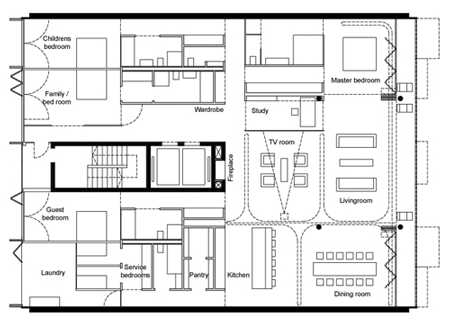
La privacidad de los apartamentos está habilitado por la protección solar exterior. Cuando se cierra la construcción, éstas constituyen un "sólido" y proporcionar un constante cambio, cuando se abren parcialmente. La flexibilidad de los apartamentos constantemente forman el aspecto escultórico de la Torre del Golf Club de Lima como un organismo vivo."
Golf’s Tower – Apartments San Isidro, Lima, Peru
The Golf’s Tower provides “Panorama Apartments†which embraces the view over the Lima Golf Club. The graded rooms and the multiple ways to open and enclose them allow the users to individual configure the inside-out relations.
The apartment unfolds towards the context through the plan that turns from an enclosed sequence of spaces at the south side to an open plan towards the north side. The main rooms like the living room, dinning room and master bedroom are situated at the façade, while the TV-room, study, kitchen and master bathroom are connected to these main rooms. Living, TV room, dinning, kitchen and master bedroom can be combined to one continuous space along the facade to maximize the experience of the “Panorama Apartmentâ€.
The inside view from the apartments is modulated through various elements: The balcony along the entire width of the building has operable sunscreens, the floor to ceiling windows of the facade fold away and open completely to turn the inside out. The dining area and the kitchen have four sliding walls to close them to the living and TV room. The master bedroom is separated from the living room by one large sliding door; the study is separable from the living and TV room by electrochrome glass. A “soft†separation are the curtains running in a curtain rail “loop†which is cast into the ceiling and so the curtains can be placed anywhere along this “loopâ€.
The remaining bedrooms are facing the Pacific Ocean towards the south. The operable floor to ceiling windows have external covers, similar to the front facade, which act as view protection. When open they give way to the Ocean view as well as protect the view from the side.
The structure of the building is a cast concrete structure. The north side is open and flexible through four columns supporting the structure. The circulation core structurally supports the north side.
The privacy of the apartments is enabled by the external sunscreens. When closed, these form a “solid†building and provide an ever-changing pattern when partially open. The flexibility of the apartments constantly shapes the sculptural appearance of the Tower from the Lima Golf Club like a living organism.



 VÃa: dezeen.com
Sitio: hackenbroich.com
Texto de los autores:
"Golf’s Tower – Apartments San Isidro, Lima, Peru
La Torre Golf pertenece a "Panorama Apartments", que abarca la vista sobre el Clob de Golf de Lima.
VÃa: dezeen.com
Sitio: hackenbroich.com
Texto de los autores:
"Golf’s Tower – Apartments San Isidro, Lima, Peru
La Torre Golf pertenece a "Panorama Apartments", que abarca la vista sobre el Clob de Golf de Lima.

 La vista en el interior de los apartamentos se modula a través de diversos elementos: el balcón a lo largo de todo el ancho del edificio tiene protectores solares que se abren, las ventanas de piso a techo de la fachada abatible y abierto completamente a su vez al interior. El comedor y la cocina tienen cuatro paredes correderas para cerrar el living y sala de televisión. El dormitorio principal está separado del salón por una puerta corredera de grandes dimensiones, el estudio es separable del living y sala de televisión por el cristal electrochrome. Una "suave" separación de las cortinas se ejecuta en un riel de cortina "bucle" que se proyecta en el techo y asà las cortinas se pueden colocar en cualquier lugar a lo largo de este "loop".
Las habitaciones restantes están frente al Océano PacÃfico hacia el sur. Las ventanales tienen cubiertas externas, similar a la fachada delantera, que actúan como protección de vista. Cuando estén abiertos que dan paso a la vista al mar, asà como proteger la vista desde el lado.
La estructura del edificio es de hormigón. El lado norte está abierto y flexible a través de cuatro columnas que sostienen la estructura. El núcleo de circulación estructuralmente apoya el lado norte.
La vista en el interior de los apartamentos se modula a través de diversos elementos: el balcón a lo largo de todo el ancho del edificio tiene protectores solares que se abren, las ventanas de piso a techo de la fachada abatible y abierto completamente a su vez al interior. El comedor y la cocina tienen cuatro paredes correderas para cerrar el living y sala de televisión. El dormitorio principal está separado del salón por una puerta corredera de grandes dimensiones, el estudio es separable del living y sala de televisión por el cristal electrochrome. Una "suave" separación de las cortinas se ejecuta en un riel de cortina "bucle" que se proyecta en el techo y asà las cortinas se pueden colocar en cualquier lugar a lo largo de este "loop".
Las habitaciones restantes están frente al Océano PacÃfico hacia el sur. Las ventanales tienen cubiertas externas, similar a la fachada delantera, que actúan como protección de vista. Cuando estén abiertos que dan paso a la vista al mar, asà como proteger la vista desde el lado.
La estructura del edificio es de hormigón. El lado norte está abierto y flexible a través de cuatro columnas que sostienen la estructura. El núcleo de circulación estructuralmente apoya el lado norte.
 La privacidad de los apartamentos está habilitado por la protección solar exterior. Cuando se cierra la construcción, éstas constituyen un "sólido" y proporcionar un constante cambio, cuando se abren parcialmente. La flexibilidad de los apartamentos constantemente forman el aspecto escultórico de la Torre del Golf Club de Lima como un organismo vivo."
La privacidad de los apartamentos está habilitado por la protección solar exterior. Cuando se cierra la construcción, éstas constituyen un "sólido" y proporcionar un constante cambio, cuando se abren parcialmente. La flexibilidad de los apartamentos constantemente forman el aspecto escultórico de la Torre del Golf Club de Lima como un organismo vivo."