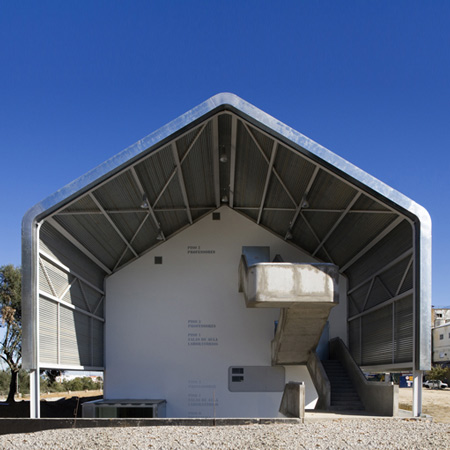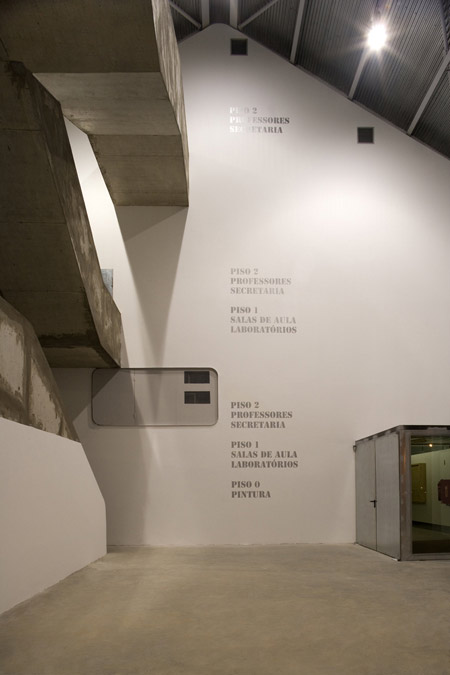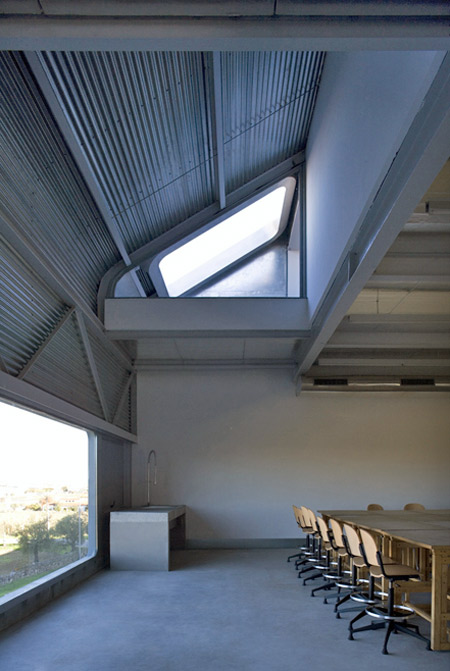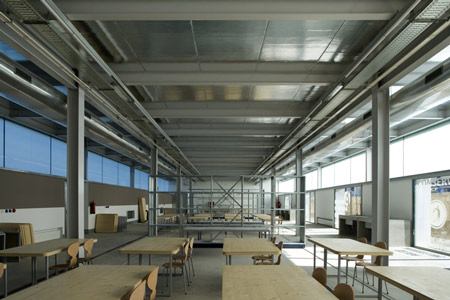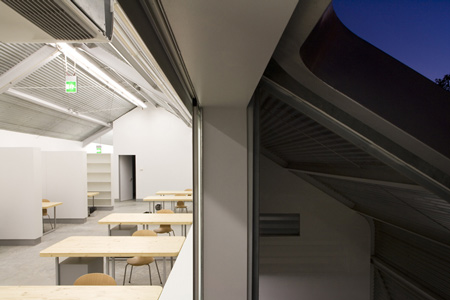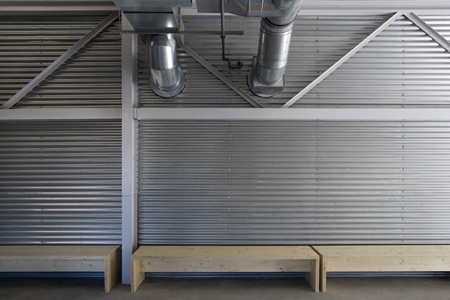“Los edificios están diseñados en torno a las máquinas, y no alrededor de personas, en términos fÃsicos o trascendentales, que son reducidos a meros operadores, trabajadores, simples engranajes de la máquina.”
Visto desde la distancia del centro histórico y el enfoque en la dirección de la fábrica Leões, permite comprenderse que, curiosamente, su valor principial consiste en su volumen excesivo que se impone abruptamente en la meseta.
Los anexos que no formaban parte de la construcción original fueron eliminados, al igual que toda la construcción provisional en el edificio. La naturaleza espacial de los edificios se hizo evidente.
Un edificio se añade que los sustitutos de los anexos, por lo tanto la configuración del nuevo patio, con talleres asociados, una cafeterÃa y un cobertizo. Otras infraestructuras se añadieron a los espacios existentes, que proporcionan las instalaciones necesarias para la enseñanza, y mobiliario complementario.
Con el conocimiento creciente de los antiguos espacios industriales y los sistemas se encuentran algunas de las estrategias para su reutilización en la construcción de las escuelas. Primero están los grandes cubiertas que protegÃan a la plataforma ferroviaria y la carga y otras zonas de descarga, el cual difÃcilmente podrÃa cambiar más en su delicada ligereza con la enorme masa de las construcciones.
Ahora volver a introducir; alberga a los profesores y los estudiantes en lugar de productos y materias primas, la construcción del lugar de reunión del conjunto de la escuela, que resume el patio principal se establece una relación visual entre todos los espacios del conjunto, cuyo espacio central abierto es uno inesperado campo verde que recuerda a los campus universitarios, hasta entonces tan distantes de este contexto.
Este cuerpo se conecta a los diferentes elementos en el mismo tiempo que construye el espacio de la escuela, un amplio atrio y alargado, una especie de columna vertebral que permite a los organismos que antes estaban aisladas a funcionar una vez más, pasando a formar parte de una sola estructura.
FotografÃas de Leonardo Finotti
Enlaces:
Refurbished for the Universidade de Évora, the project involved removing more recent annexes from the original buildings, reconfiguring interior spaces and adding new infrastructure.
Structures originally used to shelter railway platforms have been re-appropriated to join separate buildings together.
Seen from a distance from the historic centre and the approach in direction of the old Leões factory allows one to understand that, oddly enough, its principle value consists of its excessive volume that is imposed abruptly on the plateau.
Buildings designed around the machines they would house, and not around people, in physical or transcendental terms, who are reduced to mere operators, workers, simple cogs in the machine.
Original programme – Built in 1916, the Alentejo Milling Society became the Leões pasta factory in the 1970s.
A partially occupied but machine-less building, appropriated by man. Spaces that, due to their versatility and relationship with the territory, became places for teaching.
New programme – University of the arts, department of visual arts and department of architecture
The annexes that were not part of the original construction were removed, as were all provisional construction inside the building. The spatial nature of the buildings became clear.
A building is added that substitutes the annexes, thus configuring the courtyard afresh, with associated workshops, a cafeteria and a lean-to. Other infrastructures were added to the existing spaces, which provide the necessary facilities for teaching, and extra furniture.
With increasing knowledge of old industrial spaces and systems we find some of the strategies to reuse in the construction of the schools. First are the large coverings that protected the railway platform and other loading and unloading areas, which could hardly contrast more in their delicate lightness with the enormous mass of the constructions.
Now re-introduced, it shelters teachers and students instead of products and raw materials, constructing the meeting place of the school ensemble, it outlines the main patio establishing a visual relationship between all the spaces of the ensemble, whose central open space is an unexpected green field which is reminiscent of university campuses, until then so distant from this context.
VÃa: dezeen.com
