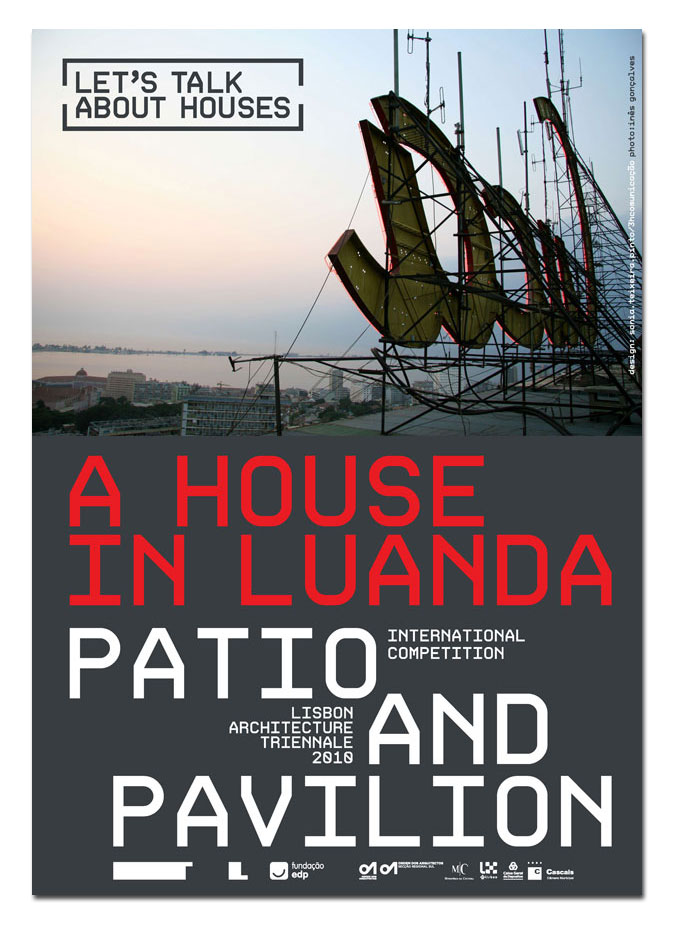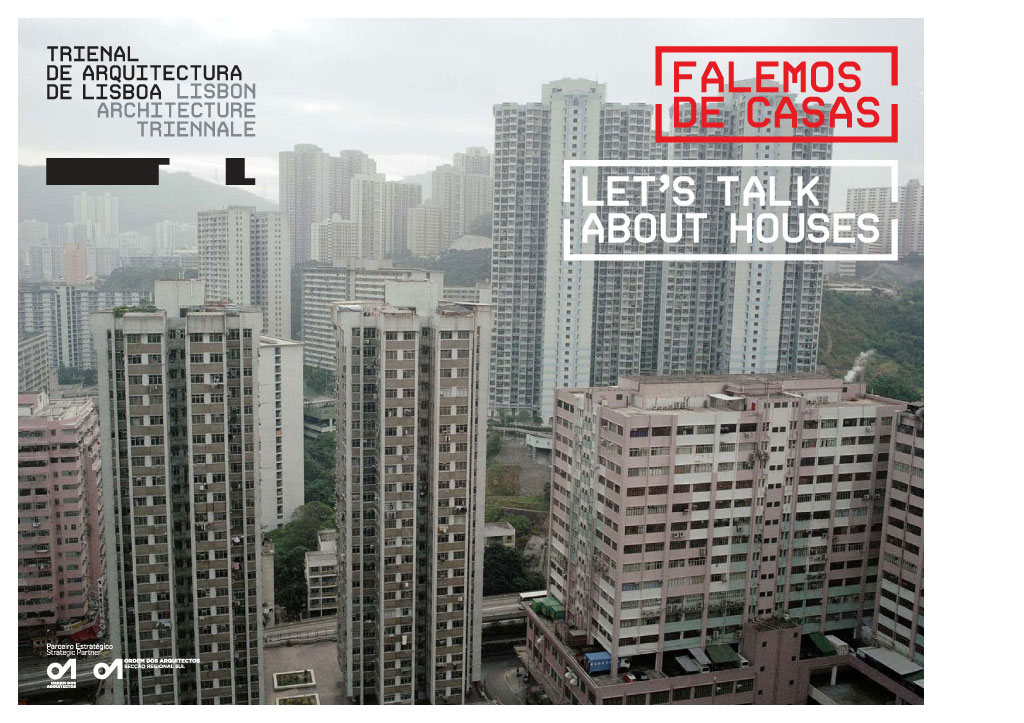Una CASA EN LUANDA: El PATIO Y El PABELLON son una Competición de Diseño, una iniciativa de Arquitectura de Lisboa Triennale.
Su objetivo es el de seleccionar la mejor propuesta para el diseño de un prototipo de una unidad familiar que lleva a un patio, con un costo bajo de construcción.
Dead line INSCRIPCIÓN : 03 Mayo, 2010 <<
VÃa architectafrica.com
|
Una CASA EN LUANDA: El PATIO Y EL PABELLON es una Competición de Diseño, una iniciativa de la Arquitectura de Lisboa Triennale asociada con Luanda Triennale, y su objetivo es el de seleccionar la mejor propuesta para el diseño de un prototipo de una unidad familiar que lleva a un patio, con un costo bajo de construcción, apuntó a familias severamente privadas, consistiendo tÃpicamente en 7-9 personas (Padres, 3 niños y 2 abuelos o los Padres, 5 niños, 2 abuelos), En un área de la topografÃa plana, situado dentro del perÃmetro urbano de Luanda. El objetivo es de crear un modelo que refleje la especificidad social, económica y cultural de Luanda, con la idea que este modelo debe tejer el tejido urbano de la ciudad, utilizando sistemas, las prácticas y las materias que son encontrados comúnmente en la arquitectura local. El método de la construcción debe favorecer la sostenibilidad, con la posibilidad de sincronizar la construcción o tener como recurso a la auto-construcción por los futuros residentes, en la esperanza de una actitud futura ligada a un componente evolutivo del modelo. Aunque no hay lÃmites volumétricos a las propuestas de la envoltura, ellos deben tomar en consideración sin embargo los parámetros siguientes para su desarrollo, durante el Estudio Preliminar: 1 – Area Total del Terreno – 250 M2 (frente del terreno: 10m | profundidad del terreno: 25m) El objetivo de la Arquitectura de Lisboa Triennale es promover la construcción de esta unidad familiar. Para lograr esto, los proyectos seleccionados serán revelados a las autoridades gubernamentales y locales angoleñas, asà como privados que tienen la disponibilidad y un perfil conveniente a participar en este proyecto. |
ENGLISH VERSION
A HOUSE IN LUANDA: PATIO AND PAVILION is a Design Competition, an initiative of the Lisbon Architecture Triennale in partnership with the Luanda Triennale, and its aim is to select the best proposal for the design of a prototype of a family unit which leads to a patio, with a low construction cost, aimed at severely deprived families, typically consisting of 7-9 people (Parents, 3 children and 2 grandparents or Parents, 5 children, 2 grandparents), in an area of flat topography, located within the city limits of Luanda. The aim is to create a replicable model that reflects the social, economic and cultural specificity of Luanda, with the idea that this model should weave the urban fabric of the city, using systems, practices and materials which are commonly found in local architecture. The construction method should favour sustainability, with the possibility of a phased construction or even recourse to self-construction by the future residents, in the hope of a prospective attitude linked to an evolutionary component of the model. Although there are no volumetric limits to the housing proposals to be submitted, they must, however, take into consideration the following parameters for their development, during the Preliminary Study: 1 – Total Area of the Lot -> 250 m2 ( front of the lot: 10m | depth of the lot: 25m ) As no contract has yet been awarded, the objective of the Lisbon Architecture Triennale is to set into motion the necessary efforts in order to promote the construction of this family unit. In order to achieve this, the selected projects will be disclosed to the governmental and local Angolan authorities, as well as private developers who have the availability and a suitable profile to be involved in this project. |
Por mas inrormación e inscripciones aquÃ

